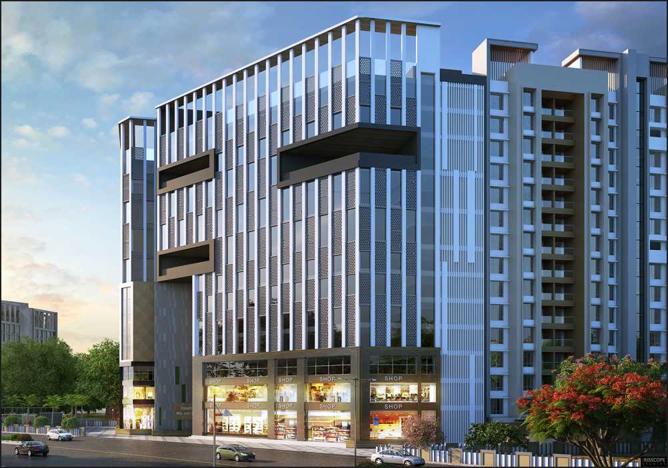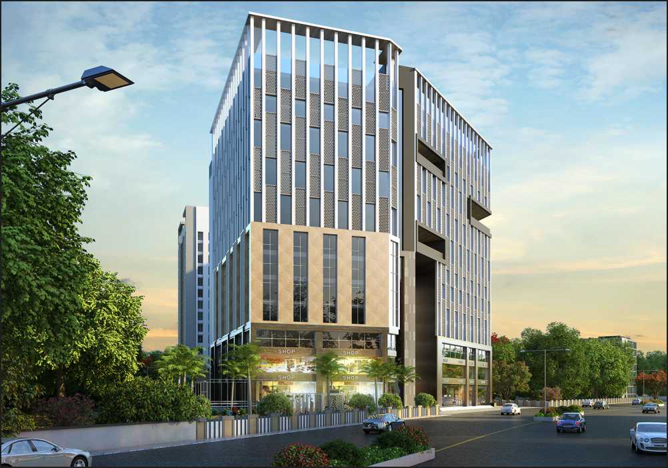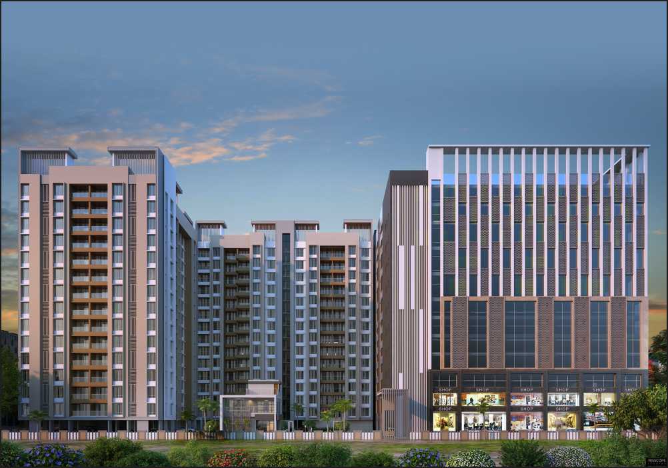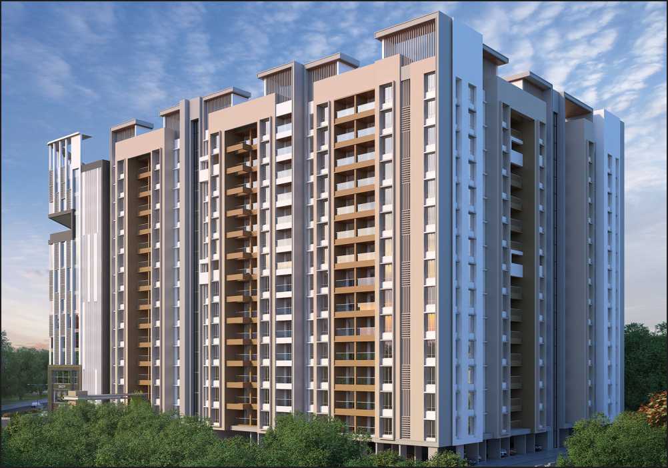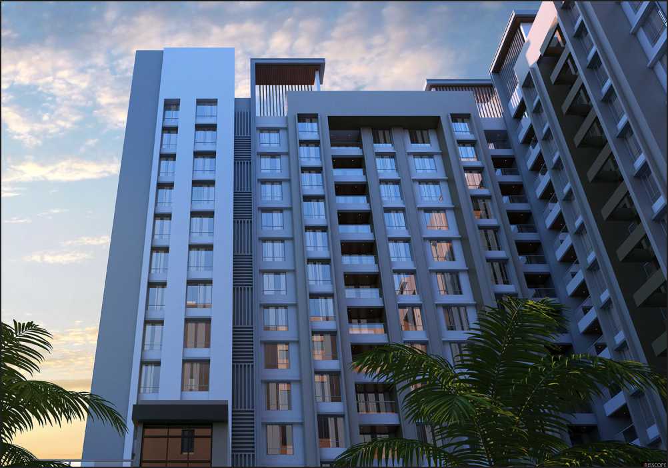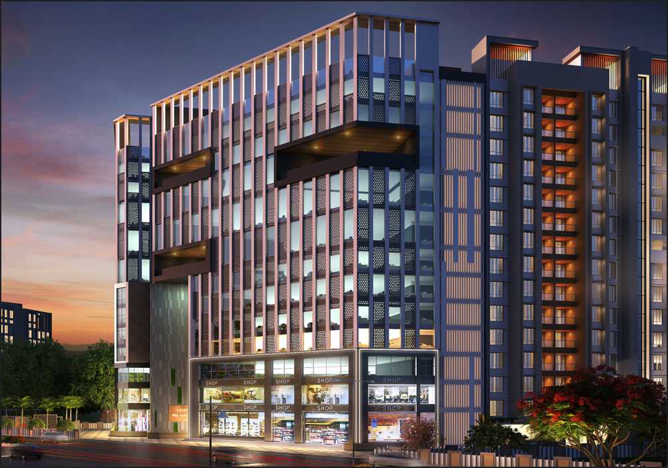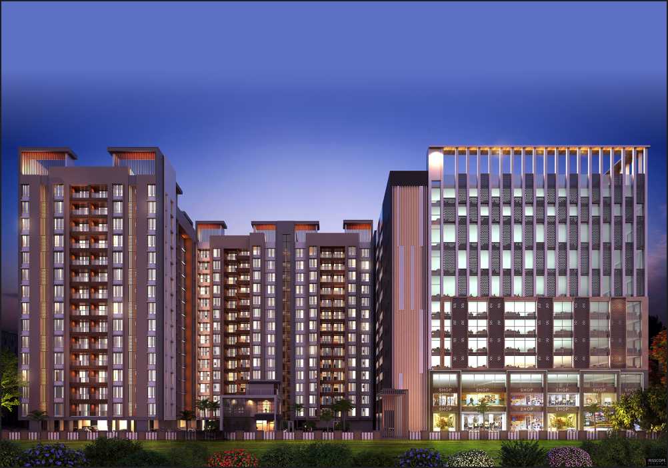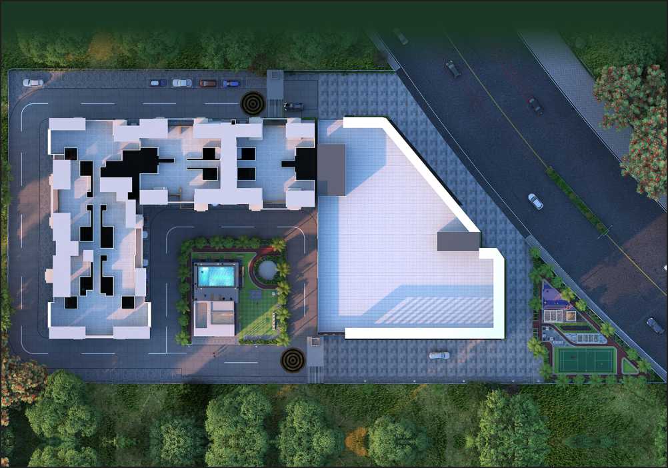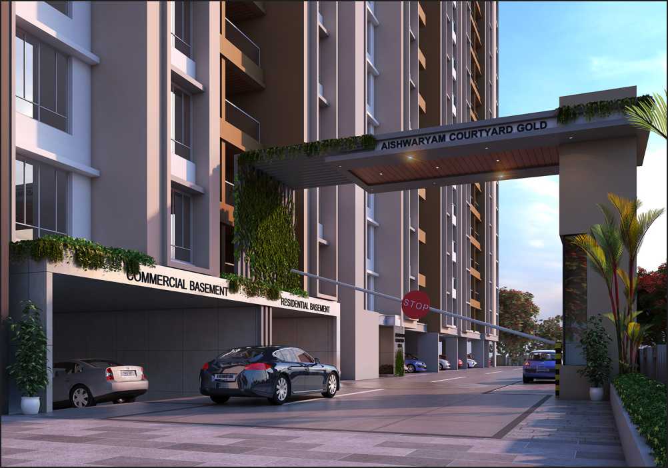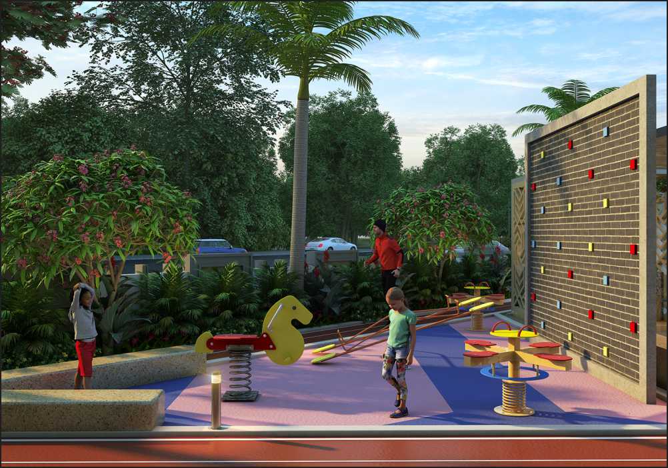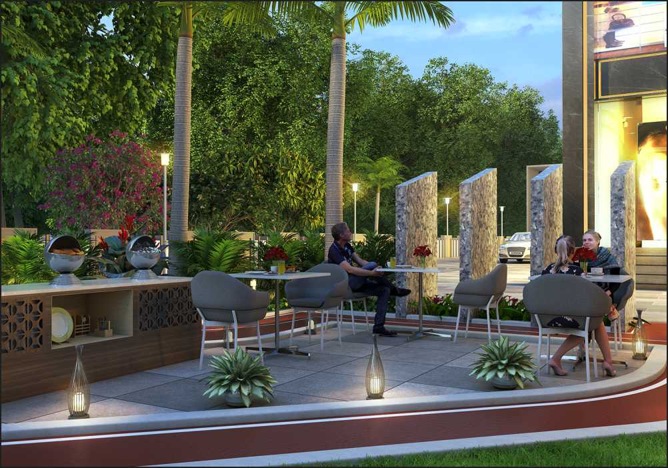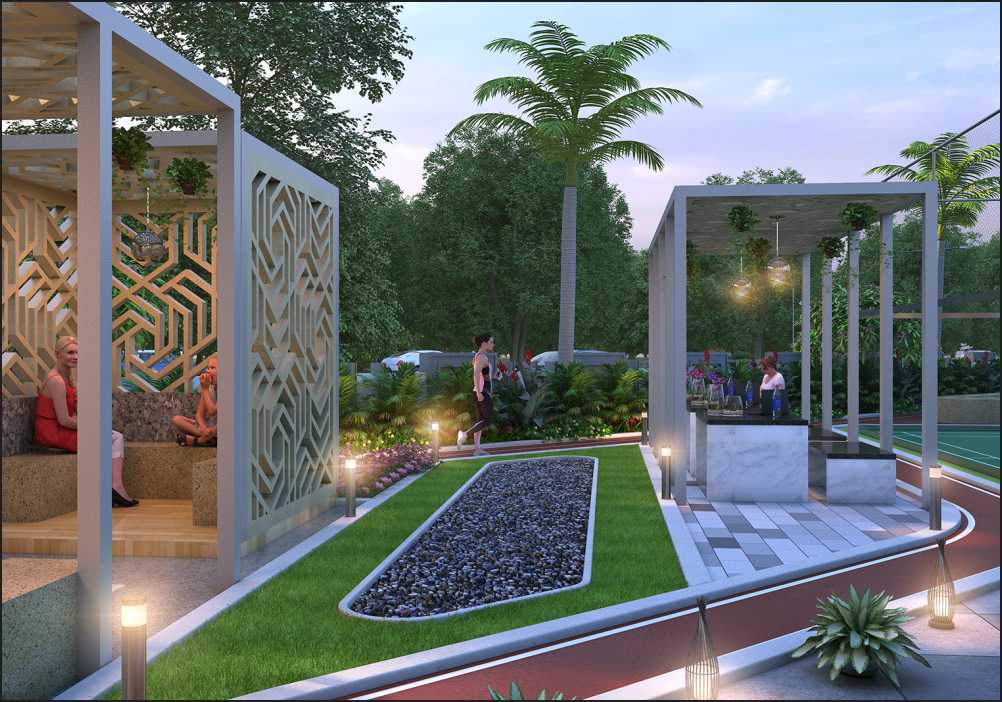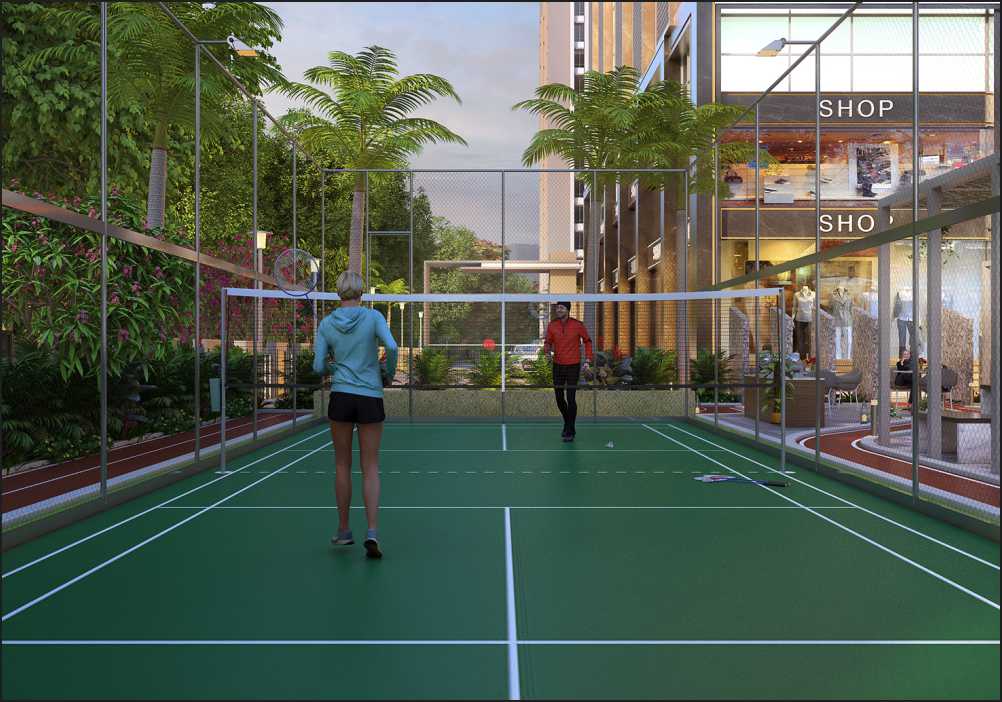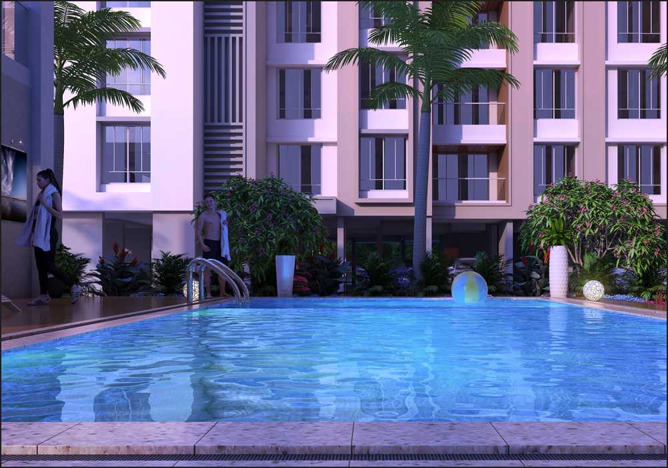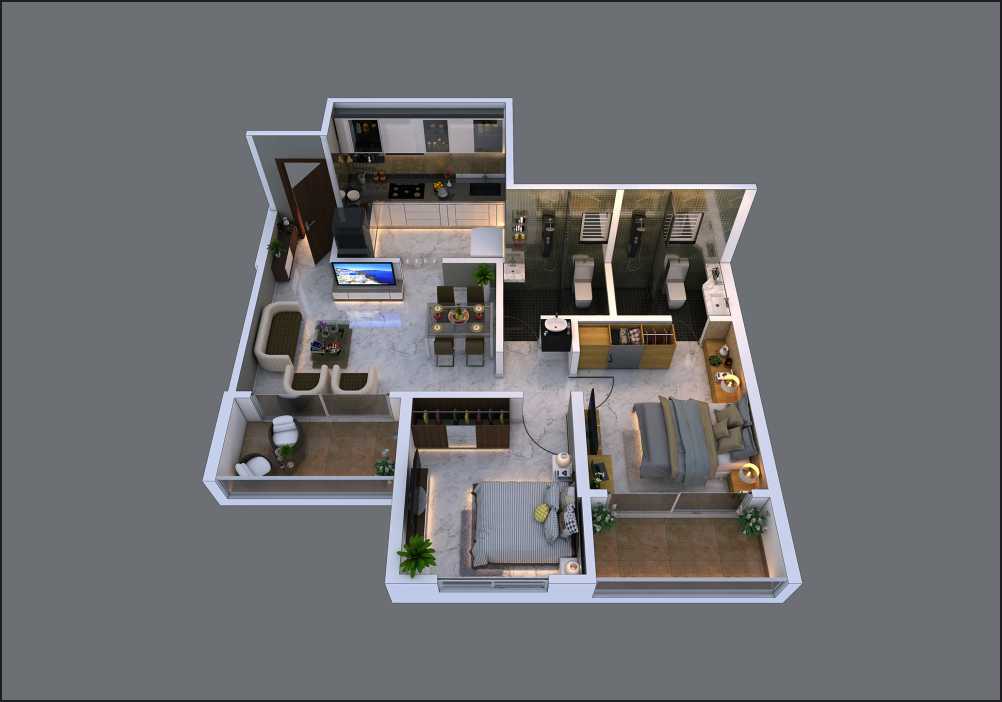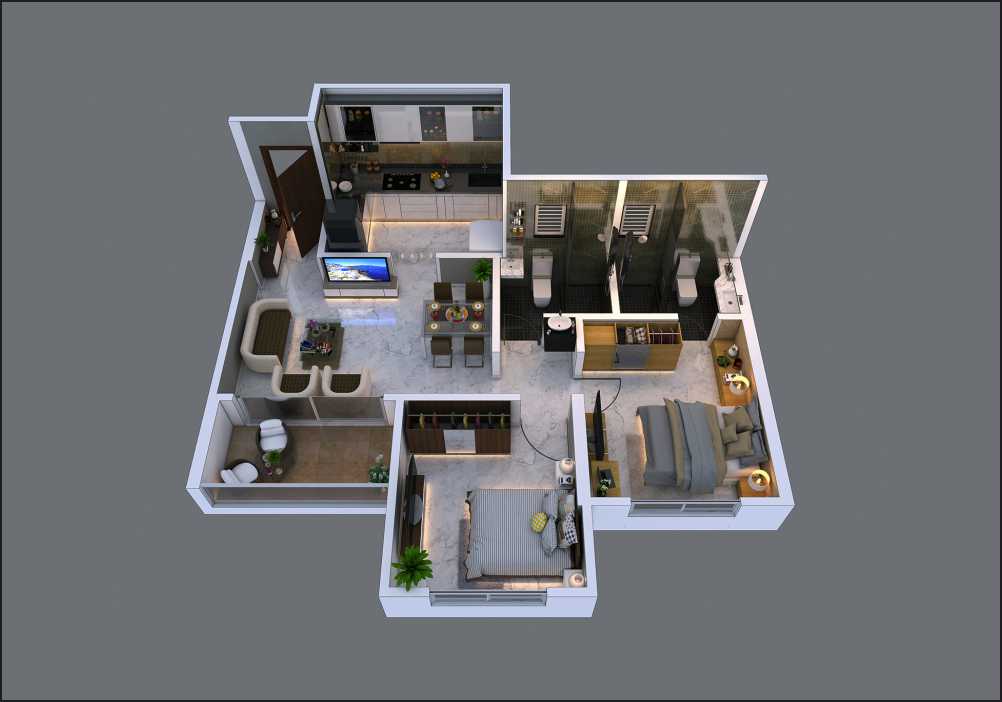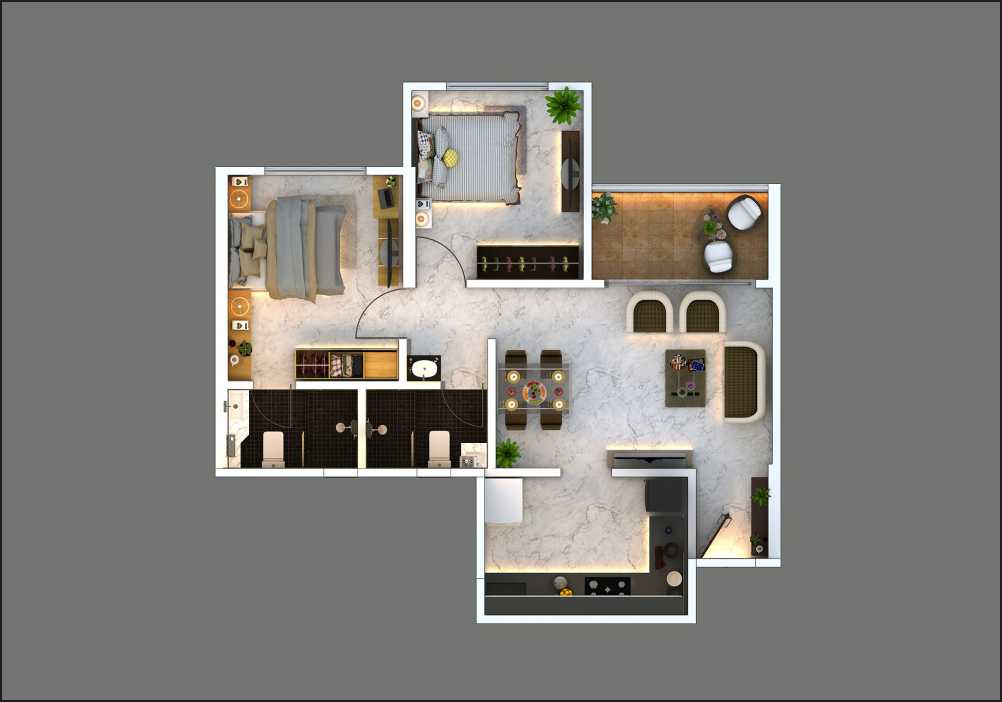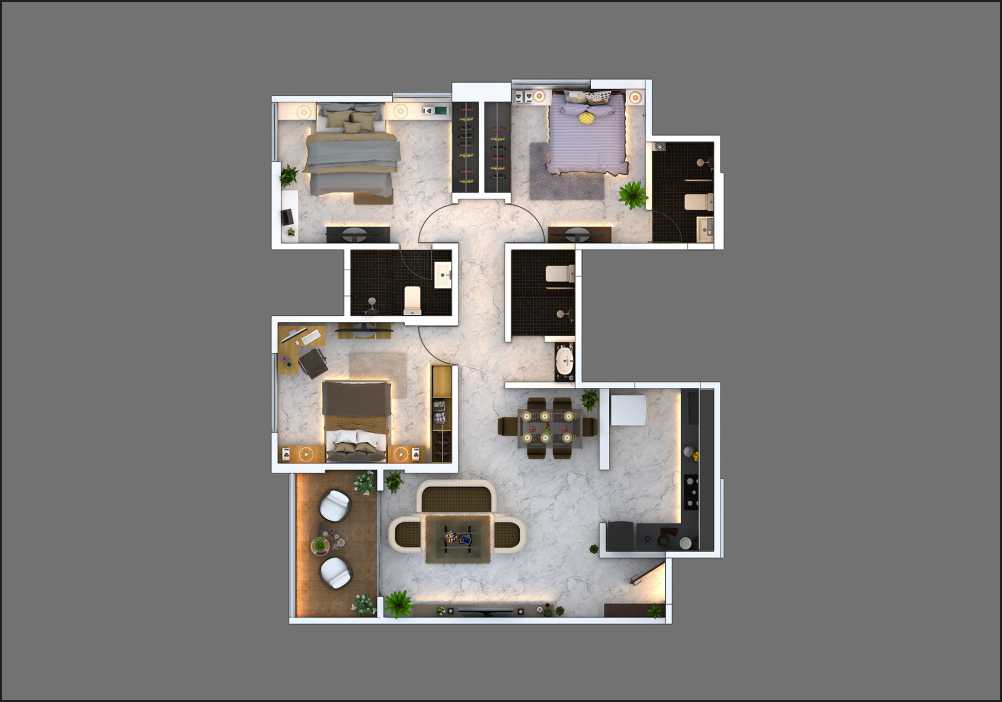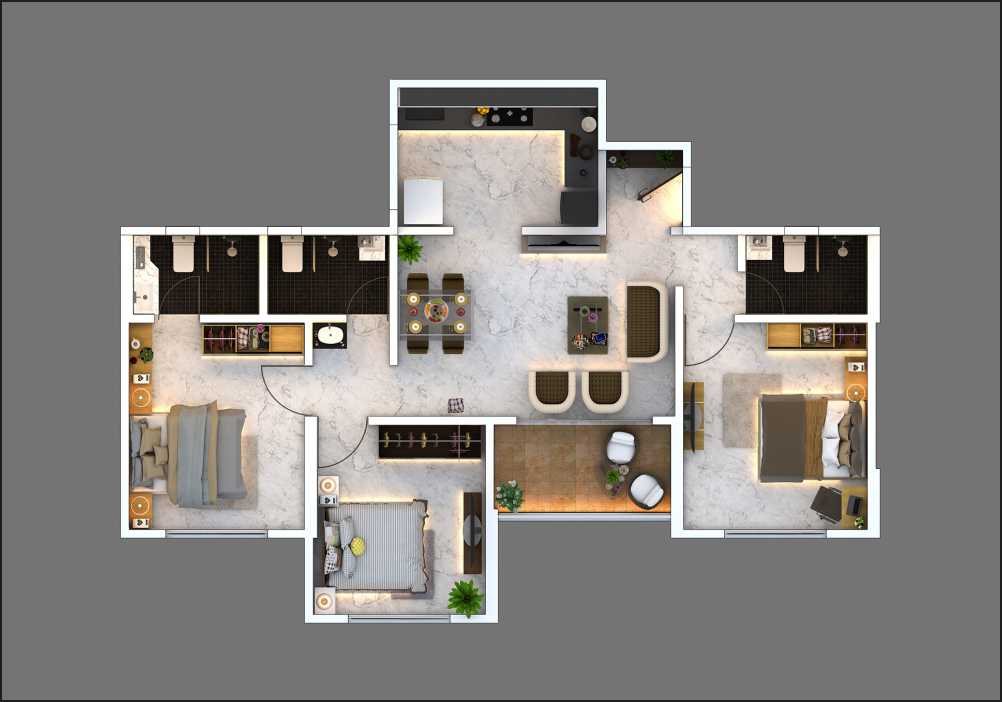

Premium 2 & 3 BHK Residences on Akurdi – Chikhali road
Happiness Unveiled: Your Gateway to Ultimate Joy!
Step into a world where happiness reigns supreme – a realm where every cornor is infused with joy, where meticulously designed homes and expansion layouts redefine luxury living. Embrace the vibrant community and contemporary lifestyle that awaits within. Spread across 12 acres, this grand project boasts over 30 amenities, offering an unparalleled living exprience for its 1100+ family community, with 900+ families already calling home.
- Golden Edition 2 & 3 BHK Homes
- Well Planned and Spacious Layouts with Premium Specifications
- Premium Specifications
- Show Flat Ready; Construction in full swing
- Spread Across 12 Acres
- 30+ Impressive Amenities
- Well Planned & Spacious Layouts
- Excellent Connectivity
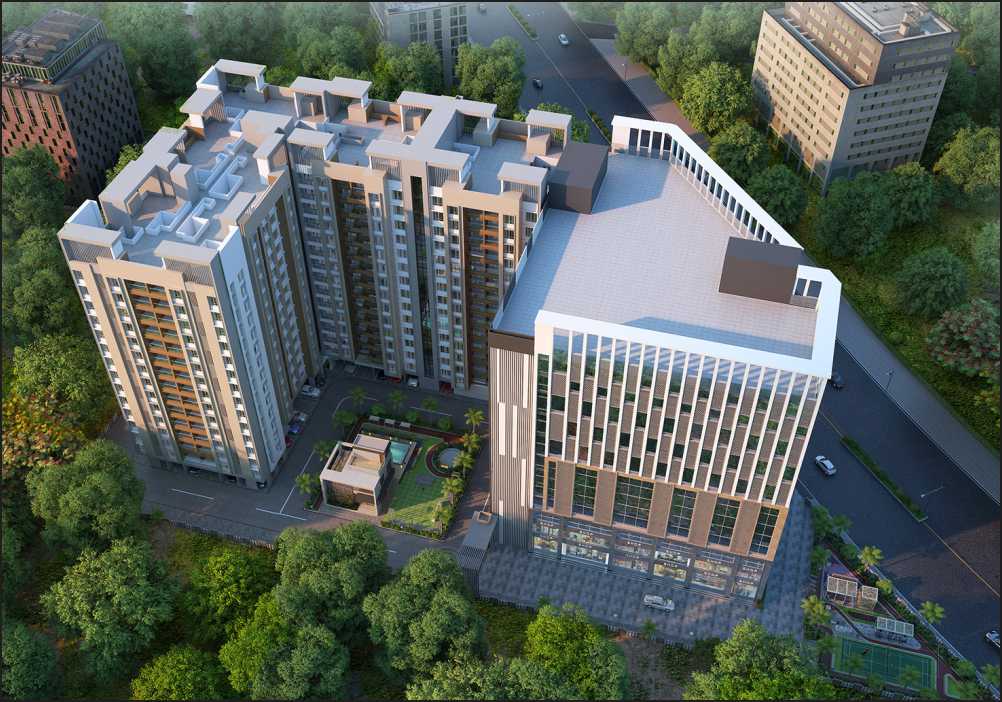
ENQUIRE NOW
AMENITIES











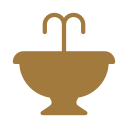


- Water Cascade
- Toddler’s Play Area
- Outdoor Fitness Area
- Badminton court
- Gazebo
- Planter
- Co working space
- Acupressure track
- Stepping stone
- Flag Hosting space
- Party Counter
- Yoga & Meditation Zone
- Ramp For Handicapped People
- Buffet counter with seating area
- Jacuzzi & Pool-Side Desk
SPECIFICATIONS
Not just a central garden, we have greens spaces spread all across the project. From the moment you enter Aishwaryam Courtyard 2 till you reach your home, green pastures will give you company all along. All this at a location that promises to be the centre point of Pune & PCMC put together.
– Earthquake resistant R.C.C. frame structure
– External and internal 5” thick brickwork
– External sand faced plaster
– Internal plaster with gypsum finish
– Three -track powder coated aluminum windows with mosquito net
– MS Safety grills
– Marble sill
– 800mm x 800mm vitrified double charge tile for tiling and skirting
– Anti-skid floor tiles in toilets with epoxy grouting
– Digital Dado tiles in toilets and kitchen, up to lintel level
– Anti-skid ceramic tiles for terrace
– Dry balcony with dado tiles up to 3.5 feet
– Washing machine arrangement with waterline & drain
– Earth leakage circuit breaker
– Adequate electrical points in all rooms
– Telephone, Intercom and T.V Points in Living room and Master bedroom
– Provision for exhaust in all toilets
– AC Point in Master bedroom
– Separate M.C.B provision for all rooms
– 8 feet black Granite kitchen platform with Stainless steel sink
– Digital Dado tiles up to lintel above kitchen platform
– Provision for exhaust fan
– Provision for water purifier with electric point & water line
– Branded emulsion paint for internal walls
– External walls with acrylic emulsion paint
– Main Door: Laminated modular door with plywood frames, required fittings with mortise lock and name plate
– Master Bedroom & Children’s Bedroom: Laminated modular doors with plywood frames and required fittings
– Waterproof laminated modular doors for bathrooms and toilets with required fitting
– MS railing for safety
– Metallic safety door with window provision and lock
– Wall hung commode with concealed flush valve
– Provision for geyser in each bathroom
– Solar hot water line in each bathroom
– Digital dado tiles up to lintel for toilet with western commode
– Branded quality CP & sanitary fittings
– Separate plumbing line for flush valves with re-used treated water
– Dado tiles up to 4 feet for toilet with Indian commode
Configurations
Nearby Locations
The speed at which Pune & PCMC are expanding, we will soon see Chikhali emerge as the central point of the twin cities. Be it living convenience or appreciation, Chikhali is all set to lead the list of growing residential locations.
Hotels and Restaurants
- New Poona Hotel: 0.2 KM
- Vakratund Hotel: 1.2 KM
- Golden Palm Hotel: 2.5 KM
- Navami Hotel: 2.6 KM
- Saptruchi Hotel: 2.6 KM
- Vaishali Hotel: 2.7 KM
- Little Italy: 4.5 KM
- Bawarchi Hotel: 4.6 KM
- Vitthal Kamat Hotel: 5.2 KM
Educational Institutions
- Ganesh International School: 0.2 KM
- Vishwakalyan Eng. Medium School: 1.3 KM
- Kamalnayan Bajaj Higher Sec.: 2.7 KM
- Novel International School: 2.7 KM
- Academic Heights Public School: 2.9 KM
- SNBP School: 3.6 KM
- Amrita Vidyalayam: 3.8 KM
- Pratibha International School: 4.4 KM
- St. Ursula High School: 4.5 KM
- Cambridge International School: 4.6 KM
- St. Andrews High School: 4.7 KM
- City Pride School: 5.2 KM
- Orchid International School: 5.7 KM
- Global Indian International School: 6.2 KM
- City International School: 6.3 KM
- Podar International School: 7.2 KM
Shopping Malls
- Mega Mart: 3.8 KM
- Jai Ganesh Vision Mall: 4.0 KM
- Star Bazar: 4.0 KM
- Pantaloons: 4.0 KM
- Prime Mall: 4.0 KM
- City One Mall: 6.1 KM
- Pune Central Pimpri: 6.1 KM
- Big Bazar: 7.5 KM
- D Mart: 7.5 KM
Banks and ATMs
- HDFC Bank: 2.1 KM
- ICICI Bank: 2.1 KM
- SBI Bank: 2.1 KM
- TJSB Bank: 2.3 KM
- PC Sahakari Bank: 2.4 KM
- NKGSB Bank: 3.0 KM
- Syndicate Bank: 3.2 KM
- CBI Bank: 3.7 KM
- IDBI Bank: 4.2 KM
- AXIS Bank: 4.9 KM
Hospitals
- Sai Hospital: 0.9 KM
- Dhanashree Hospital: 2.7 KM
- Lotus Multispeciality Hospital: 3.0 KM
- Astha Hospital: 3.1 KM
- Lokmanya Hospital: 4.7 KM
- Unique Children's Hospital: 5.1 KM
- Niramaya Hospital: 5.5 KM
- Aditya Birla: 7.2 KM
Site Address:
Vitthal Nagar, Pune 411062
Call Us:
Email Id:
PROJECT BY

STRATEGIC PARTNER

SCAN FOR RERA


